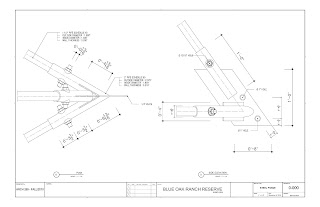Friday, June 3, 2011
Wednesday, December 1, 2010
Steel Frame Construction Drawing
Hi Team,
I have drawn a steel frame construction detail. Please can you give me some feedback before the meeting tomorrow morning. Once we finalize this detail, we can send it out to be fabricated and build the frame.
Best regards
Mark K
Friday, November 26, 2010
Full Size corner detail
 Hello,
Hello, Today GK and I built a new tested corner detail, which we tested at full scale 1:1 in grey card. The detail shown is the steel corner between two floor frame units, as shown in our attached sketch. The frame corner allows two triangular frames to move as people walk between two steel frame triangles. The frame corners are now ready to be fabricated by a steel contractor. We have a 1:1 physical model we can show to the steel welder, to get 6 corners built. I feel we are now ready to move forward and order all the component parts for the frame. Jeremy the steel poles are 1 1/2 inch diameter to connect into the trapeze gromits. We have specified 1/2 inch holes on the steel plate for the cables to connect into.
Best
Mark K and GK
Component List - Shown in the model
4 x Mild steel cylindrical tubes 2'' x 10''
2 x Mild Steel Plate 3/16'' x 8 1/2'' x 6''
1 x Steel Bolt and Screw 1/2'' x 2'' x 1 1/2''
4 x Steel Tubes 10' x 1.5'' (10 foot tubes not shown in the model)


















